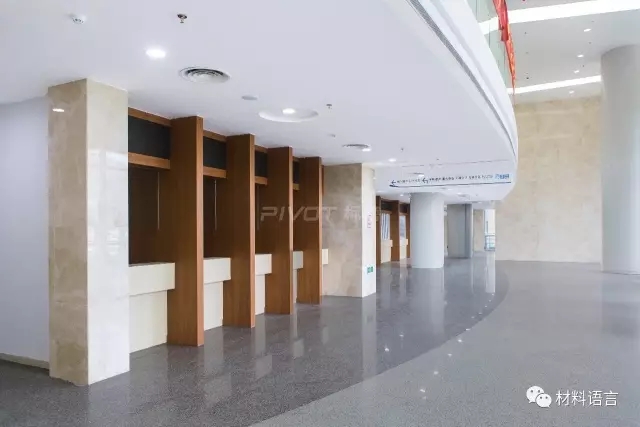Suzhou High-tech Zone People’s Hospital covers an area of 65 acres and has a building area of 90,000 square meters. The project investment exceeds 1 billion. The main building has two floors underground and 17 floors above ground. The appearance of the Su-style connotation highlights the cultural heritage and the beauty of the Suzhou water village.
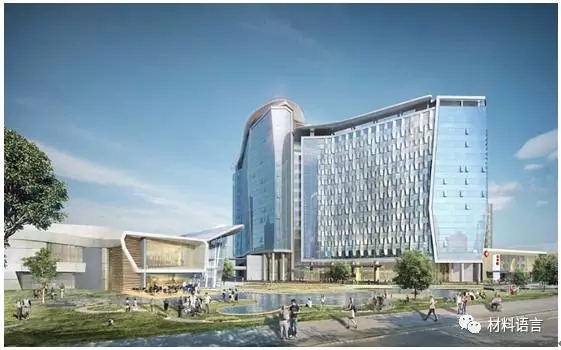
Project: Suzhou High-tech Zone People’s Hospital
Architect: Suzhou Tus-Design Group
Product: Decobond®
Application area: 15000m2
Application color: BC-1059 BC-1061 BX-3181 BX-3193
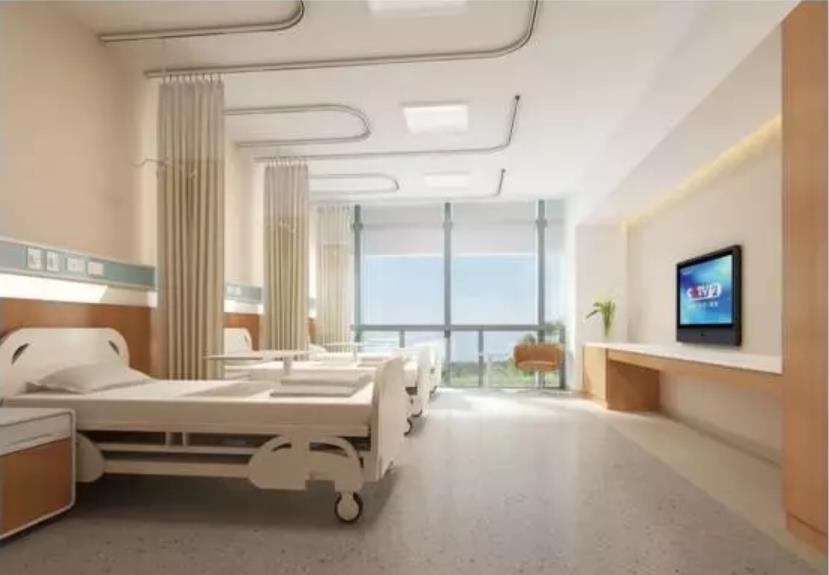
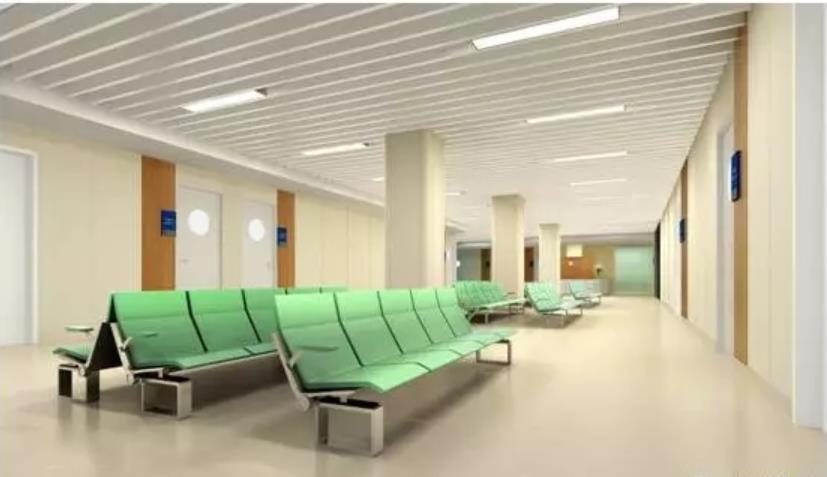
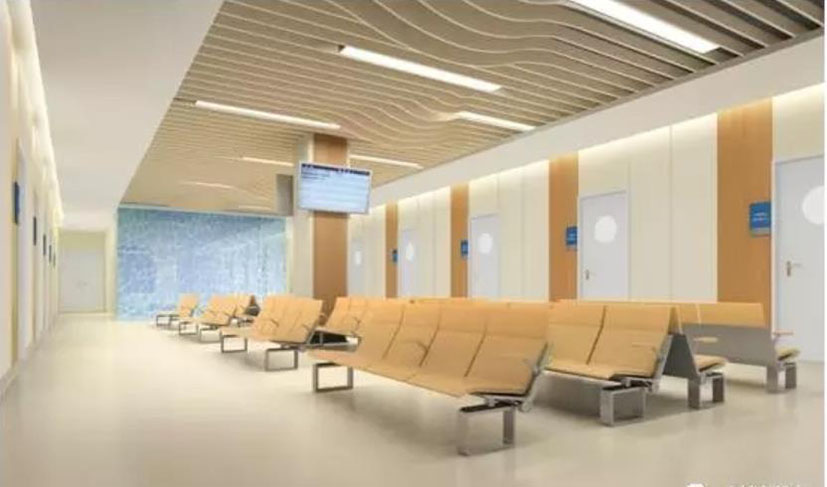
The whole building is simple and smooth, and the bright interior looks comfortable. The design concept of simple milky white is adopted, and the warm wood grain materials is added to reduce the pressure of patients.
